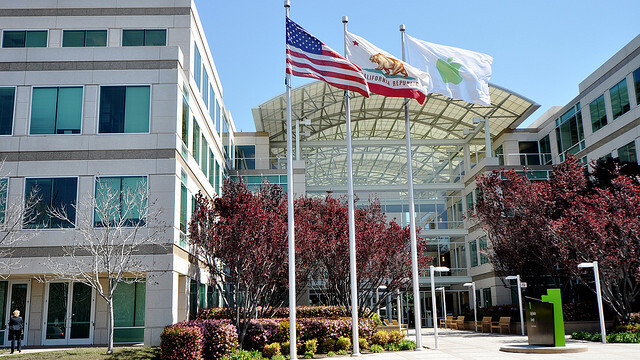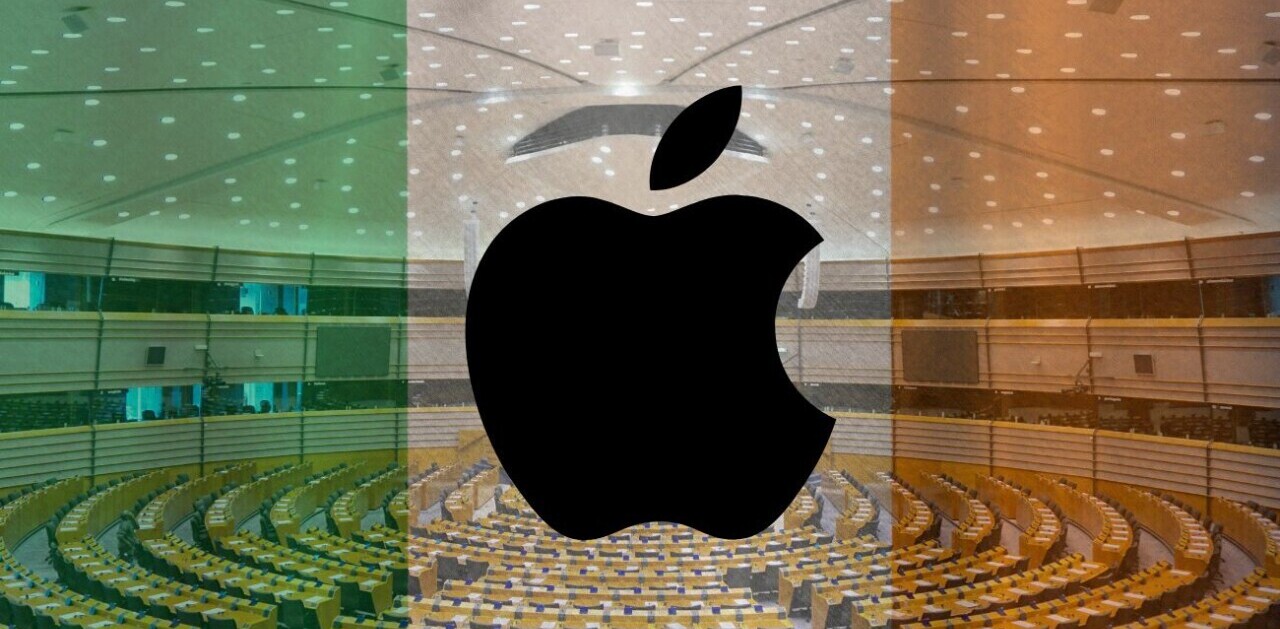
Apple has had a planning request approved for a new off-campus restaurant by the Cupertino Planning Commission, providing employees with a place to eat and discuss company plans and product development without fear of Apple’s competitors overhearing conversations.
The new 21,468-square-foot cafeteria, which was approved at a meeting on Tuesday, is located a short walk from Apple’s Infinite Loop headquarters and will provide cafe, meeting room, lounge areas and courtyard facilities, as well as a dedicated second floor for restaurant staff.
At the meeting Dan Whisenhunt, Apple’s director of real estate facilities, spelled out why the new building would be beneficial for the company:
“We like to provide a level of security so that people and employees can feel comfortable talking about their business, their research and whatever project they’re engineering without fear of competition sort of overhearing their conversations.
That is a real issue today in Cupertino because we’ve got other companies here in our same business.”
Plans uploaded to the Cupertino Council website show where Apple will locate its new cafeteria:


Apple will also make provisions for 70 parking spaces, although most employees are expected to walk or ride bikes to the restaurant.

The company believes that it will see 228 passenger trips per hour during its lunchtime peak and will be able to facilitate double that number if it should need to.
Although security is strict at Apple’s HQ, visitors can eat at the Caffe Macs (its on-site restaurant) if they are signed in by an employee. However, the new restaurant is exclusively for staff, meaning there won’t be any semi-public access, allowing Apple employees to conduct business free from prying eyes and eager ears.
This will be a short-term solution for Apple, as it will push ahead with construction of its new ‘Spaceship’ HQ once Cupertino’s Planning Commission approves it. The company wants to build a new 2.8 million square foot campus that will hold 13k employees on four stories.
It will also have a 1,000 seat corporate auditorium, a fitness center, central plant, parking and new 300,000 square feet research facilities.
Get the TNW newsletter
Get the most important tech news in your inbox each week.




